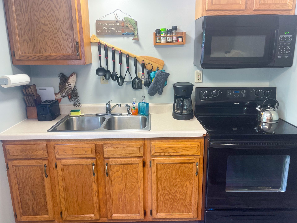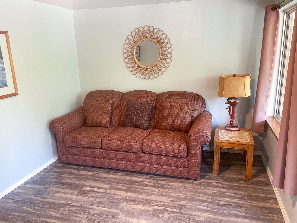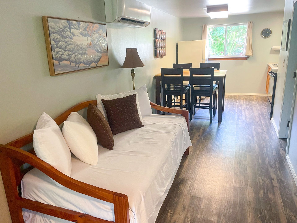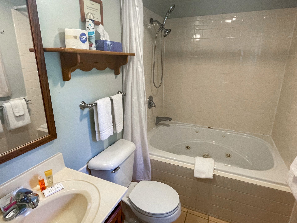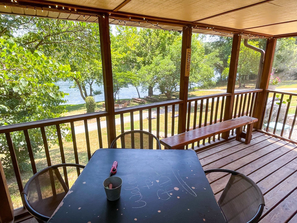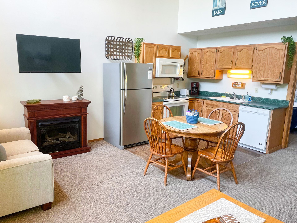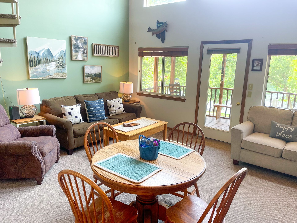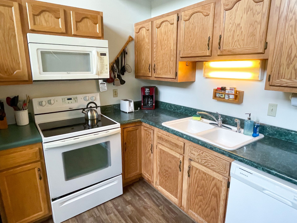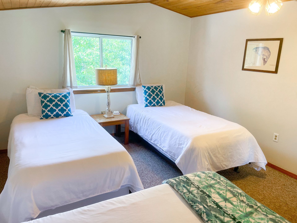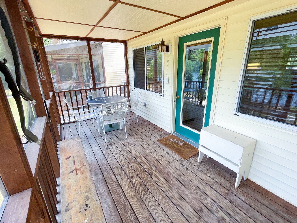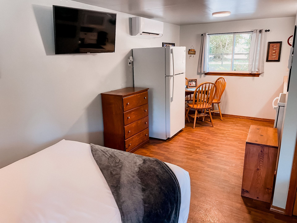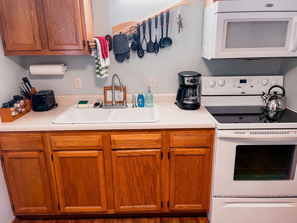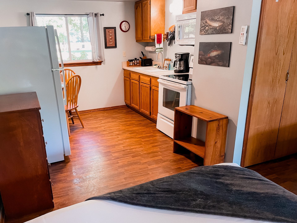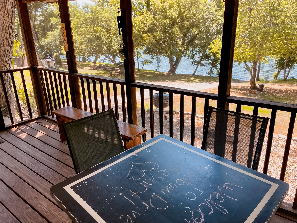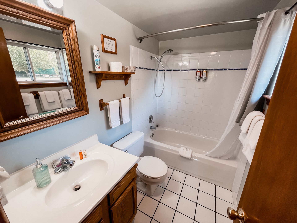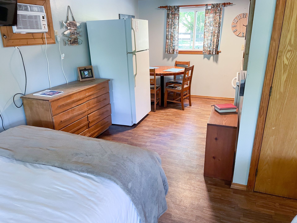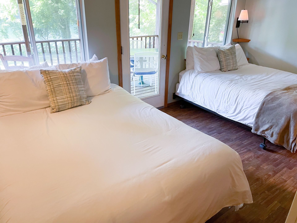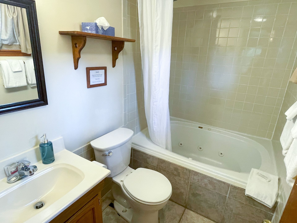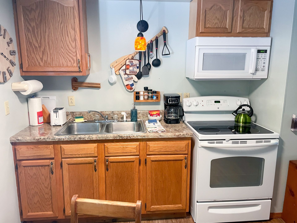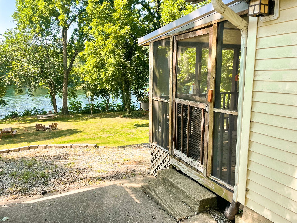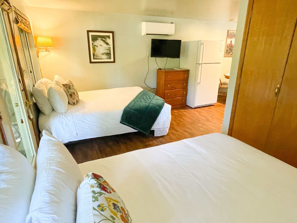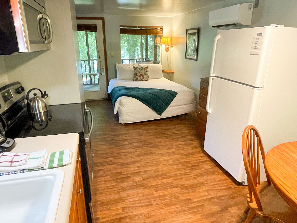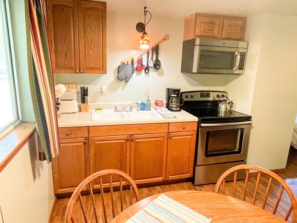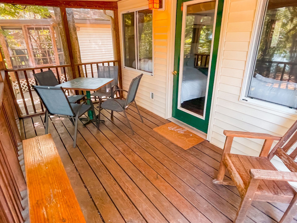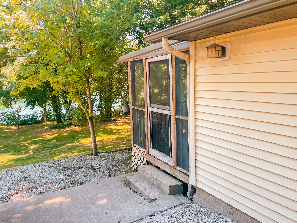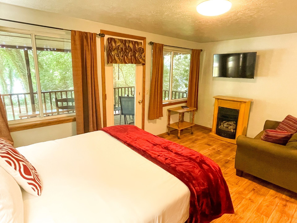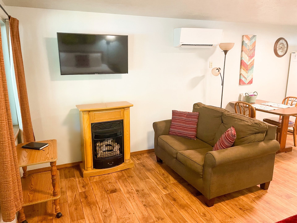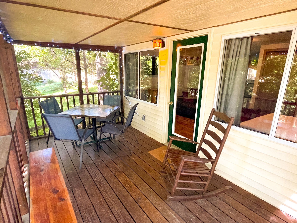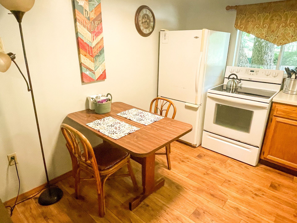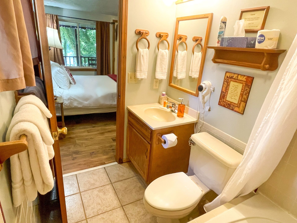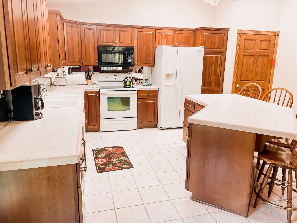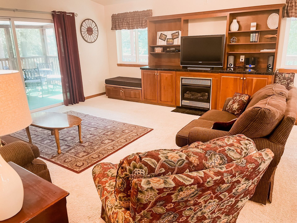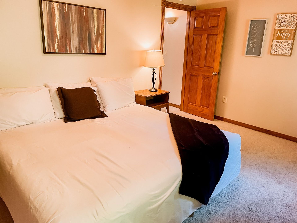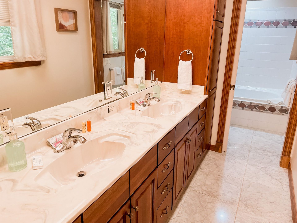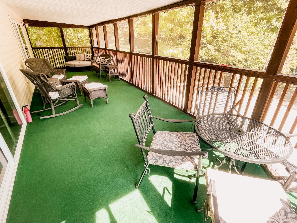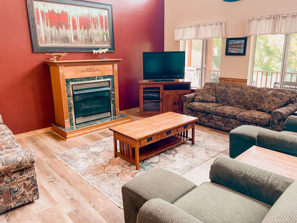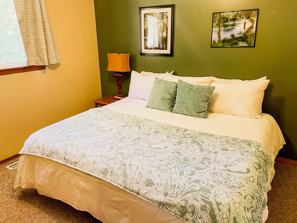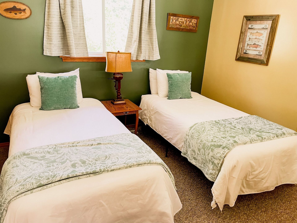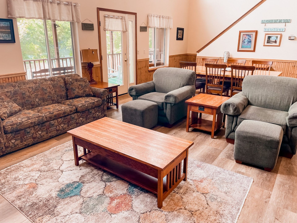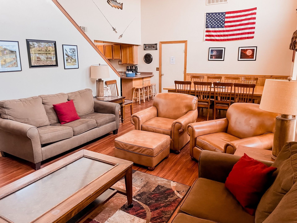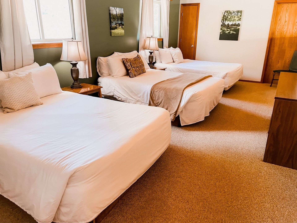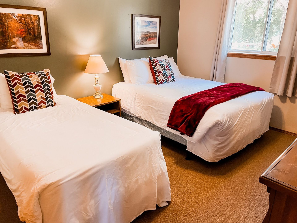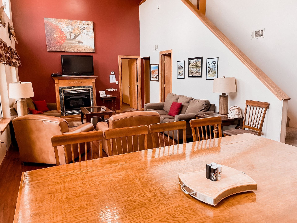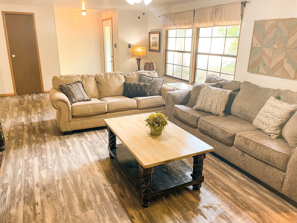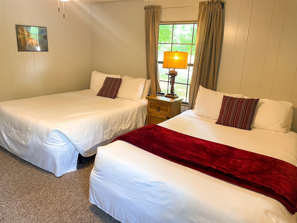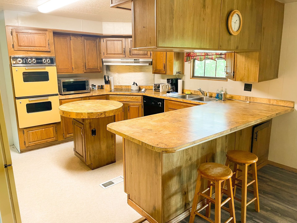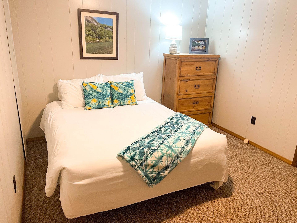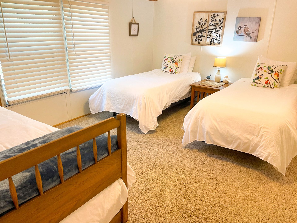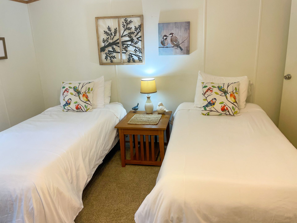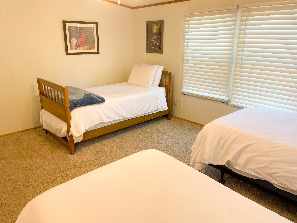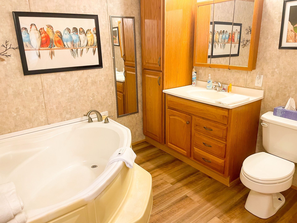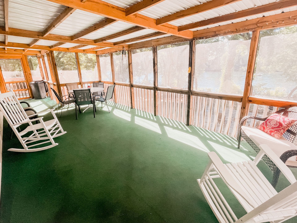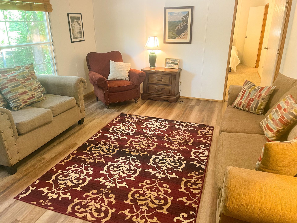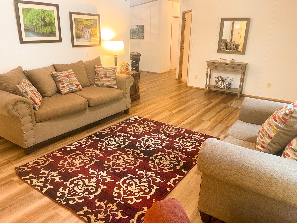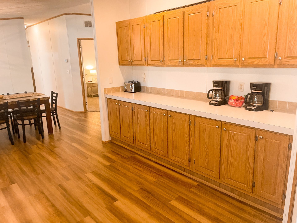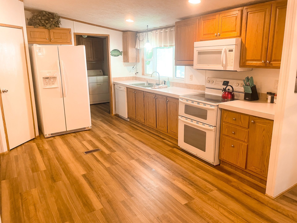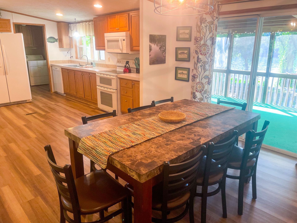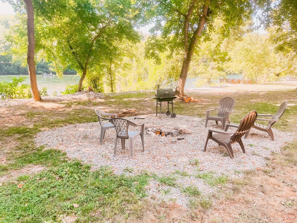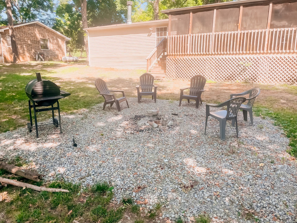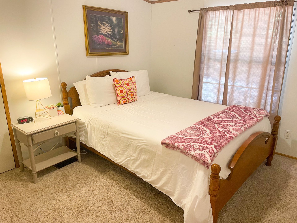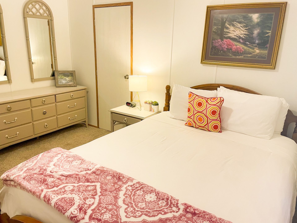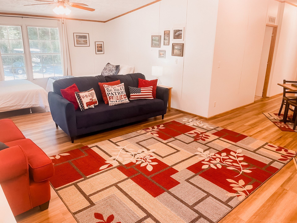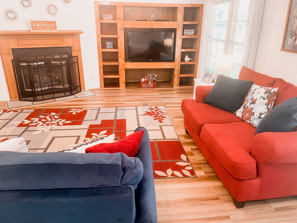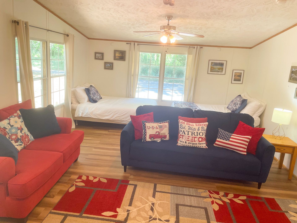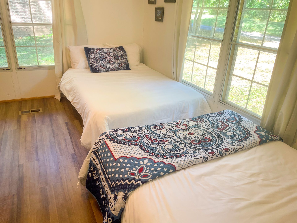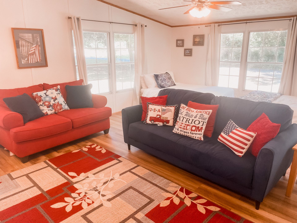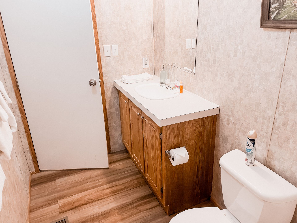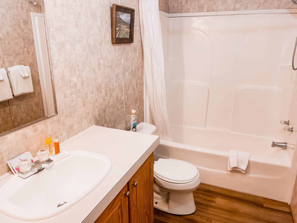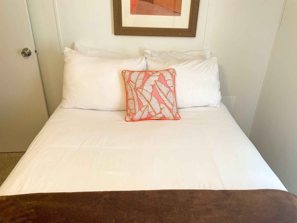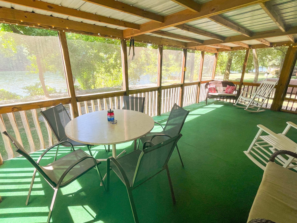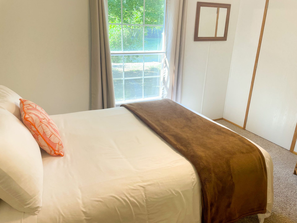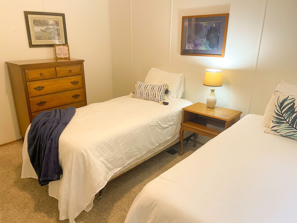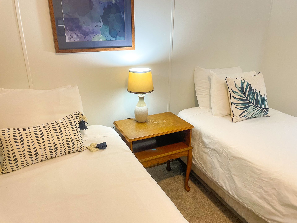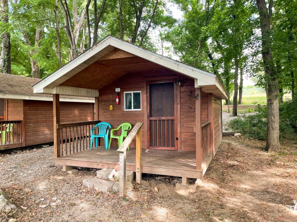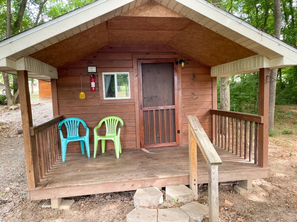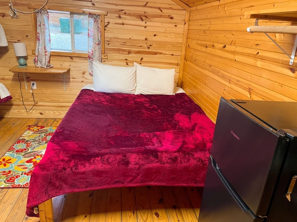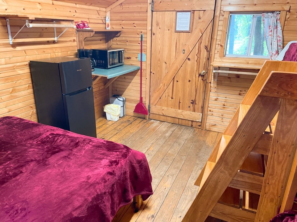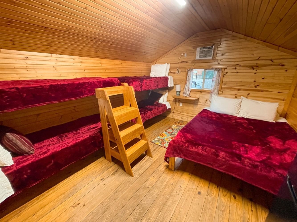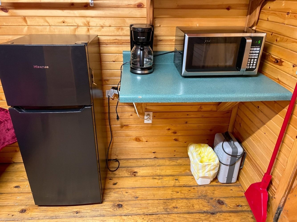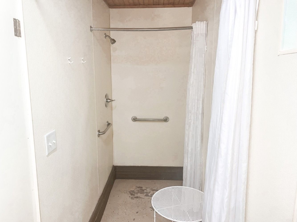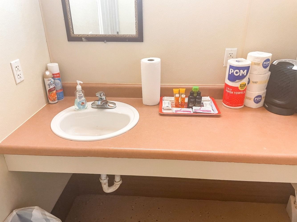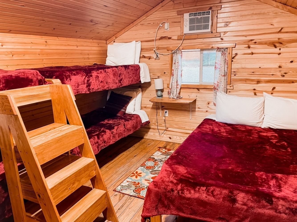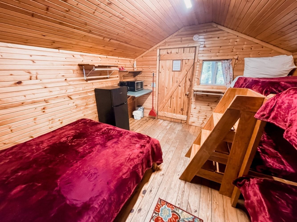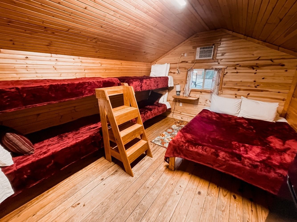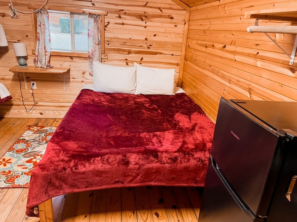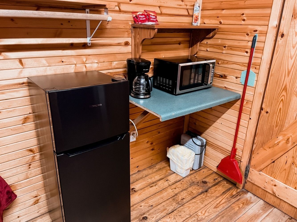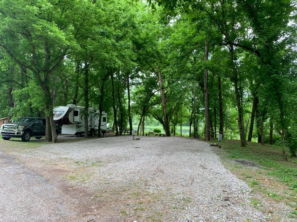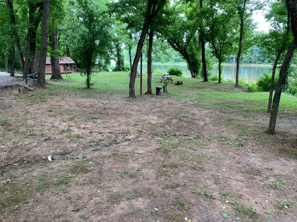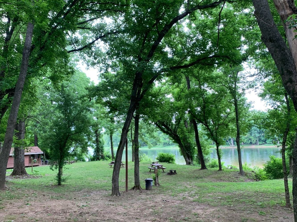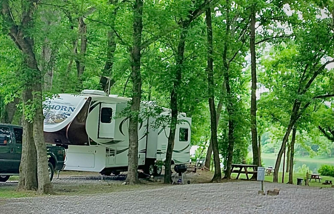LODGING
Rates
We realize that having an idea of our rates is helpful when planning a visit. Please don't hesitate to call us with any questions, if we can help you with a quote, or to make reservations over the phone. We specialize in all the details to make your visit enjoyable and stress free.
Lodging
Rainbow Drive Resort Cabins all have river views from inside the units as well as from their screened porches. Our accommodations vary in size from comfortable studio cottages to deluxe cabins and lodges ideal for business meetings, group fishing trips, family gatherings, and honeymoons. All units are climate controlled with heating and cooling systems.
All resort cabins have kitchens with full sized refrigerators with freezer compartments, full size 4 burner electric ranges with ovens, microwaves, coffee makers, toasters, pots, pans, tableware, silverware, cutlery, cooking utensils, spice racks, dish towels, dish soap, aluminum foil, plastic wrap, paper towels. Our larger units have dishwashers and ice makers.
Due to increased demand during the summer season, we have implemented a two-night minimum stay requirement for all reservations. Should there be any extenuating circumstances requiring a one-night stay, we kindly request that you contact our office at (870) 430-5217 for further assistance.
Cabin 1
MAXIMUM OCCUPANCY: 5
Cabin #1's living room has a sofa with a queen-sized pull out mattress, a gas log fireplace, Smart TV, and an occasional chair. Between the living room and kitchen/dining area there is a twin sized day bed with pull out trundle. And the private bedroom contains a queen sized bed. There is great Wi-Fi throughout the cabin, the kitchen is fully equipped and has full sized appliances, a 4-person pub height dining table and the screened in porch overlooking the river. The bathroom is accessible through the bedroom and has an oversized tub with jacuzzi jets. This small 500 sq. ft. is perfect for small families or two adults who prefer separate sleeping spaces, however, it might be a tight fit for 3 or more adults.
CABIN 2
MAXIMUM OCCUPANCY: 6
Cabin #2 is a two-story cabin with an open concept great room that contains a living and dining area along with the kitchen. This room has vaulted ceilings, two-story views of the river, and a spiral staircase leading to the loft. There is a private bedroom downstairs with a king bed, or it can be separated to make two twin beds. Additionally, there is a full bathroom downstairs with an oversized tub with jacuzzi jets. At the top of the spiral staircase is the full ceiling-height loft that contains two twins and a full size bed. Again, the two twins can be bridged to make a king sized bed. The living room contains a sofa with pull-out queen mattress, recliner, and two person loveseat. The cabin has great Wi-fi, Smart TV, fully outfitted kitchen, full sized appliances, a dining table and screened porch overlooking the river. The spiral staircase is located in the common area and would be difficult to block off for those with very young children and might not be a good fit for a guest planning to sleep upstairs if they have mobility issues.
Cabin 3
MAXIMUM OCCUPANCY: 4
Studio Cabin #3 has 2 queen-sized beds , great Wifi, Smart TV, fully outfitted kitchen, full sized appliances, 4-person dining table and screened porch. Private bathroom with a tub/shower.
CABIN 4
MAXIMUM OCCUPANCY: 4
Studio Cabin #4 has 2 queen-sized beds , great Wifi, Smart TV, fully outfitted kitchen, full sized appliances, 4-person dining table and screened porch. Private bathroom with a shower/tub with jacuzzi jets.
Cabin 5
MAXIMUM OCCUPANCY: 4
Studio Cabin #5 has 2 queen-sized beds , great Wifi, Smart TV, fully outfitted kitchen, full sized appliances, 4-person dining table and screened porch. Private bathroom with a tub/shower.
Cabin 6
MAXIMUM OCCUPANCY: 4
Studio Cabin #6 has a queen-sized bed and a loveseat with a twin sized pull-out mattress, great Wifi, Smart TV, fully outfitted kitchen, full sized appliances, dining table and gas log fireplace. Private bathroom, oversized tub with jacuzzi jets.
Penthouse
MAXIMUM OCCUPANCY: 6
This upscale two bedroom penthouse is located up a single set of exterior stairs above our office. The roomy and open living room/dining/kitchen area has cathedral ceilings, plenty of natural light with windows and one of two large sliders that open to an oversized screened porch with an impressive through the trees view of lower lawn and White River. The master bedroom has the second slider access to the screened porch. Both bedrooms are oversized with plenty of closet space and two king beds. However, both king beds can be split to make two twins per bedroom. The master bedroom also has a full size futon. The master bathroom has an oversized tub with jacuzzi jets and twin vanities. The kitchen is equipped with full sized appliances, pots/panes and alp kitchen wares. There is a dedicated charcoal grill at the base of the stairs.
Small Lodge
MAXIMUM OCCUPANCY: 8
This lodge is perfect for families of 6-10 people. The common space boasts cathedral ceilings with two story windows overlooking the river, two sofas with queen size sleeper sofas, two occasional chairs, a custom dining table that seats 10, a gas log fireplace and large satellite TV. The kitchen is fully equipped with full sized appliances including a dishwasher. The downstairs bedroom has your choice of two twins or a king sized bed. The oversized downstairs bathroom has a stand up shower and a two person tub with jacuzzi jets. The loft at the top of the stairs continues the high ceilings and has a king bed (or two twins) The second private bedroom upstairs continues the bed options with another king bed or option to split into two twins. The upstairs bathroom has a stand up shower.
Large Lodge
MAXIMUM OCCUPANCY: 20
This lodge has room for up to 20 people and is perfect for a corporate retreat, several couples, or a large family gathering. The common space boasts cathedral ceilings with two story windows overlooking the river, two sofas with queen size sleeper sofas, two occasional chairs, a custom dining table that seats 12, a gas log fireplace and large satellite TV. The kitchen is fully equipped with place settings for 24 with full sized appliances including dishwasher and separate beverage refrigerator. There are three bedrooms downstairs and two bathrooms. Bedrooms 1 & 2 each have your choice of one king bed or two twins. Bedroom 3 has one twin bed and one queen bed. The first downstairs bathroom is off the kitchen and has a stand up shower. The second downstairs bathroom has an oversized tub/shower with jacuzzi jets. Upstairs has a loft with the continued high ceilings and three queen sized beds. Bedrooms 4 & 5 are upstairs and each have a twin bed and a queen bed. The upstairs bathroom has a stand up shower.
Riverhouse 1
MAXIMUM OCCUPANCY: 8
Riverhouse #1 is a 3-bedroom split-floor plan located only 1/8 mile from the main resort property and is a private home with its backyard on the White River. The spacious living room, dining room and kitchen is comfortably fit for 6-8 people and it has a large deck with stairs leading to the back yard with firepit and a river overlook secondary deck. The master bedroom has two queen beds. Bedroom 2 also has two queen beds and bedroom 3 has one queen bed. Each bedroom has a walk-in closet. The hall bath has a stand up tub/shower and the master bathroom a stand up shower and a separate garden tub. The kitchen is fully outfitted and has full sized appliances including a double wall oven and dishwasher. The appliances in this kitchen are harvest gold, but they have had no repair issues and frankly work better than our newer ones, thus we cannot justify replacing them. The living room has two sofas, one of which has a pull out queen sofa bed.
Riverhouse 2
MAXIMUM OCCUPANCY: 13
Riverhouse #2 is a 4-bedroom immaculate modular home that has been updated and is oversized for large groups. It is located only 1/8 mile from the main resort property and is a private home with its backyard on the White River. The split floor plan includes a spacious living room, dining room and kitchen that is comfortably fit for 12-15 people and it has a large screened porch with stairs leading to the back yard with firepit and a river overlook secondary deck. The master bedroom has a king bed and a twin bed (the king can be split into two twins as well) as well as an en suite bathroom with a stand up shower and a separate garden tub. Bedroom 2 also has a queen bed, bedroom 3 has a full sized extra long bed and bedroom 4 has two twins (these beds can be bridged to make one king). Each bedroom has a walk-in closet. Additionally, there is a large den at the end of the house that has two couches and two additional full sized beds. The hall bath has a stand up tub/shower. The kitchen is fully outfitted and has full sized appliances including dishwasher.
Camper Cabin 1
MAXIMUM OCCUPANCY: 6
Our Camper Cabins are situated only 20 feet from the river bank at our private fully shaded campground only 1/10 mile from our main resort property. These one room cedar cabins combine the best of camping without having to pack up the house or sleep on the ground or do without electricity. The cabins have a built in queen bed and two sets of twin bunk beds, a window AC/space heater, small refrigerator/freezer combo, microwave, and coffee pot. You will use the campground shower house conveniently located only 30 feet behind your cabin for showers/restroom facilities. The cabin has a screened door, front porch, dedicated charcoal grill, and firepit. The camper cabin total does not include linens. For an additional $10 / bed we will provide linens.
Camper Cabin 2
MAXIMUM OCCUPANCY: 6
Our Camper Cabins are situated only 20 feet from the river bank at our private fully shaded campground only 1/10 mile from our main resort property. These one room cedar cabins combine the best of camping without having to pack up the house or sleep on the ground or do without electricity. The cabins have a built in queen bed and two sets of twin bunk beds, a window AC/space heater, small refrigerator/freezer combo, microwave, and coffee pot. You will use the campground shower house conveniently located only 30 feet behind your cabin for showers/restroom facilities. The cabin has a screened door, front porch, dedicated charcoal grill, and firepit. The camper cabin total does not include linens. For an additional $10 / bed we will provide linens.
RV Site 1
MAXIMUM OCCUPANCY: 6
Our RV sites have 30 & 50 amp hookups, water & sewer connections, a picnic table, a charcoal grill, and room for slide-outs and awnings. These are NOT pull through sites, but we have a large open area just up the road for ample turn around. If you wish to camp in a tent, you are more than welcome to at our RV Sites! Please only bring one vehicle per RV site.
RV Site 2
MAXIMUM OCCUPANCY: 6
Our RV sites have 30 & 50 amp hookups, water & sewer connections, a picnic table, a charcoal grill, and room for slide-outs and awnings. These are NOT pull through sites, but we have a large open area just up the road for ample turn around. If you wish to camp in a tent, you are more than welcome to at our RV Sites! Please only bring one vehicle per RV site.
RV Site 3
MAXIMUM OCCUPANCY: 6
Our RV sites have 30 & 50 amp hookups, water & sewer connections, a picnic table, a charcoal grill, and room for slide-outs and awnings. These are NOT pull through sites, but we have a large open area just up the road for ample turn around. If you wish to camp in a tent, you are more than welcome to at our RV Sites! Please only bring one vehicle per RV site.
Booking Policies
CHECK-IN/ CHECK-OUT HOURS
Check-in time is 3 pm.
If you intend to arrive before 3 pm, please notify our office. If you plan on arriving after 7 pm, please notify our office.
Check-out time is 11 am.
We understand if you want to stay in your bed a little bit longer! We offer late checkout at 1 pm for $25.00.
CANCELLATION POLICY
Cancellations made two weeks prior to the date of arrival will be charged 50% of the reservation, and all cancellations made one week prior to the date of arrival will be charged the entire reservation. Deposits are nonrefundable

